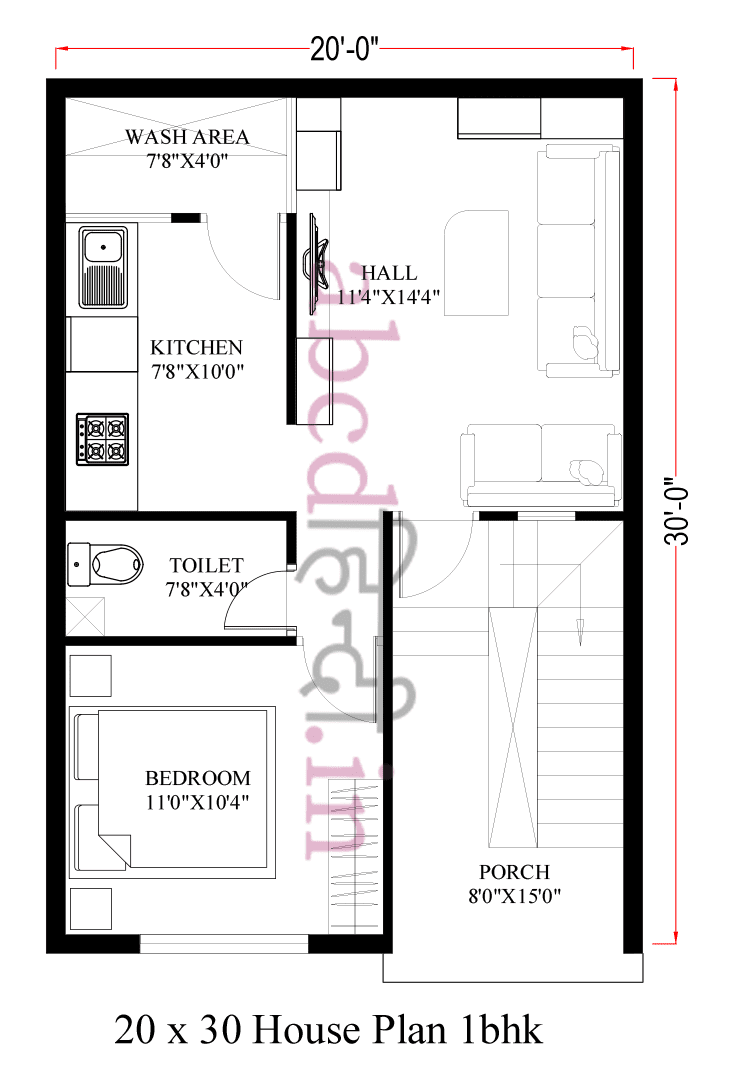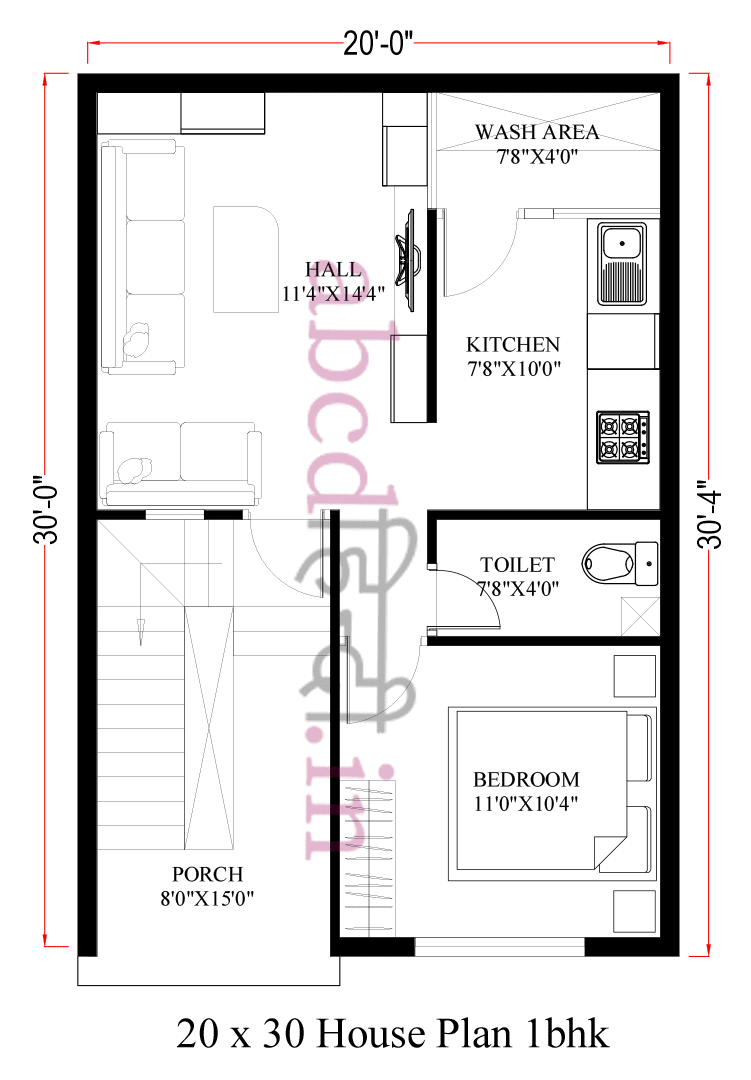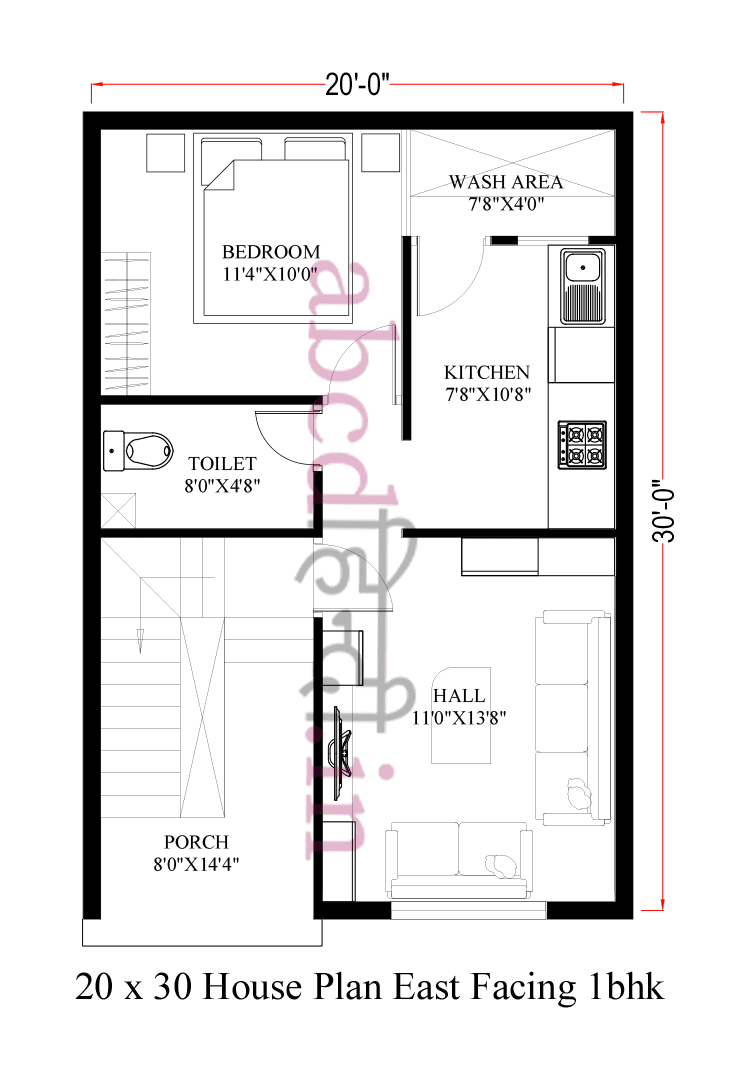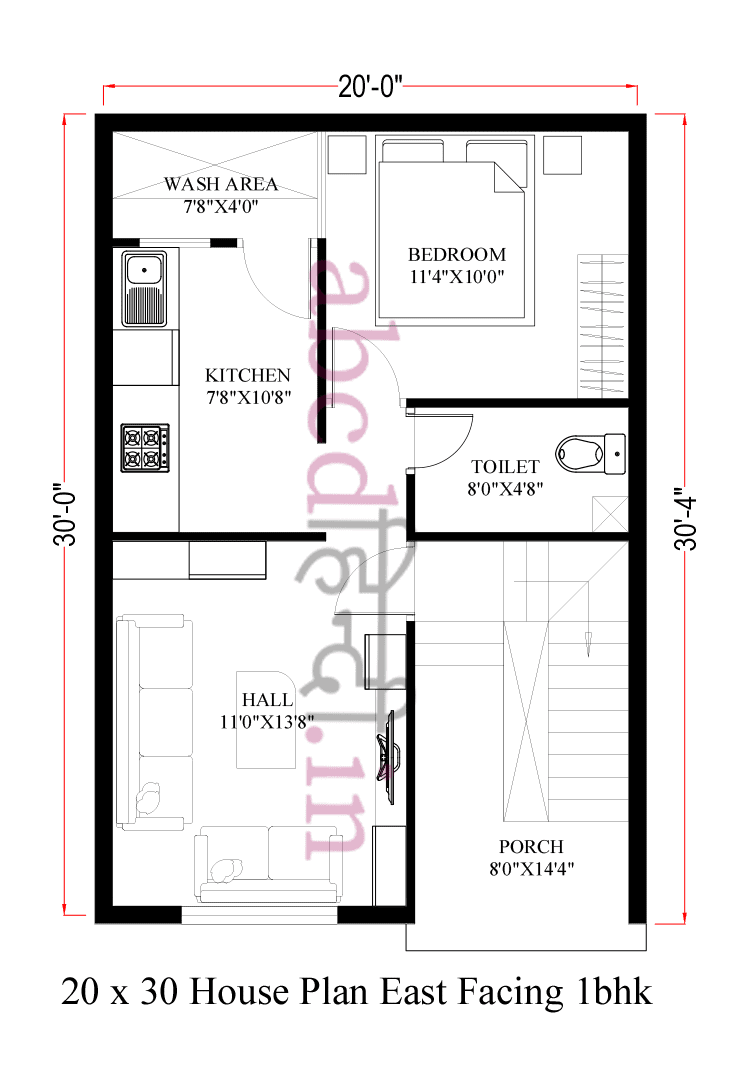20x30 house plan | 20x30 east facing house plans
This is a modern 20x30 house plan with 1 bedroom, parking, living, and 1 toilet.20x30 east facing house plans, 20x30 bungalow, 20x30 house design.
In this article, we have shared four different designs for 20 by 30 Indian house plans and all the house designs are in 1bhk and some are east-facing plans.
20x30 house plan 1bhk
This is a modern 20 by 30 house plan 1BHK with all modern fittings and amenities.
The plan consists of a drawing room, a modular kitchen with modular fittings, and a master bedroom with an attached washroom.
At the start of the plan, there is a parking area where you can park your vehicles and a staircase has also been made in this area.
After this, there is a living area that you can decorate in many different ways.
Then there is a kitchen with every modern fitting and facilities and there is also a wash area where you can do your extra but important work.
And now there is a master bedroom where you can place a bed and there is also an attached washroom.
20 x 30 house plans
At the beginning of the plan there is a parking area where you can park your vehicles and a staircase has also been made in this area.
Then a drawing room where you can keep a sofa set and make a wall-mounted TV cabinet.
Now there is a kitchen and wash area with all kinds of modern facilities.
And a master bedroom with an attached washroom and in this room you can keep a double bed and a wardrobe as well.
20x30 east facing house plans
This modern 20×30 house plan is east facing with 2 bedrooms, parking, living hall, 2 toilets, etc. Its built-up area is 600 sqft.
At the start of the plan, there is a parking area where you can park your vehicles and a staircase is also built in this area.
Then a drawing room where you can place a sofa set and make a wall-mounted tv cabinet.
Now a kitchen with every kind of modern facility and there is also a wash area.
And a master bedroom with an attached washroom and in this room you can place a double bed and also a wardrobe.
20x30 house plan East Facing
It is a 20 x 30 1BHK east facing house plan with all modern fittings and amenities.
There is a parking area at the beginning of the plan where you can park your vehicles and a staircase has also been made in this area.
Then a drawing room where you can place a sofa set and make a wall-mounted TV cabinet.
Now there is also a kitchen and wash area with all modern facilities.
And a master bedroom with an attached washroom and in this room you can also place a double bed and a wardrobe.
Read More:







