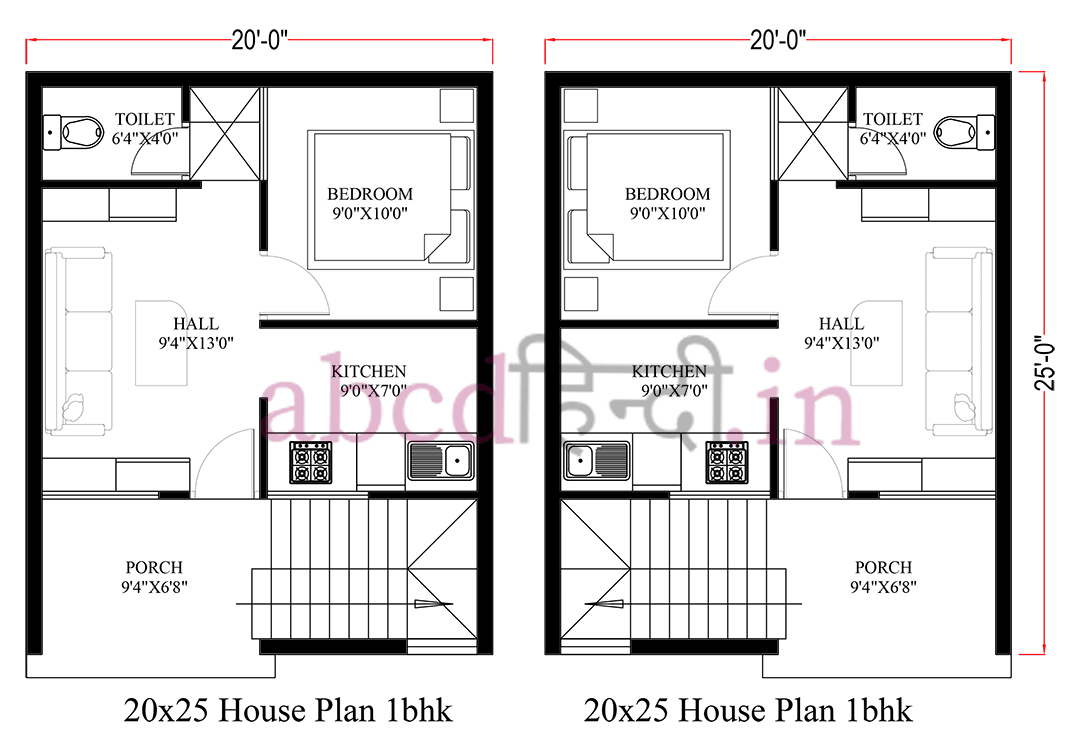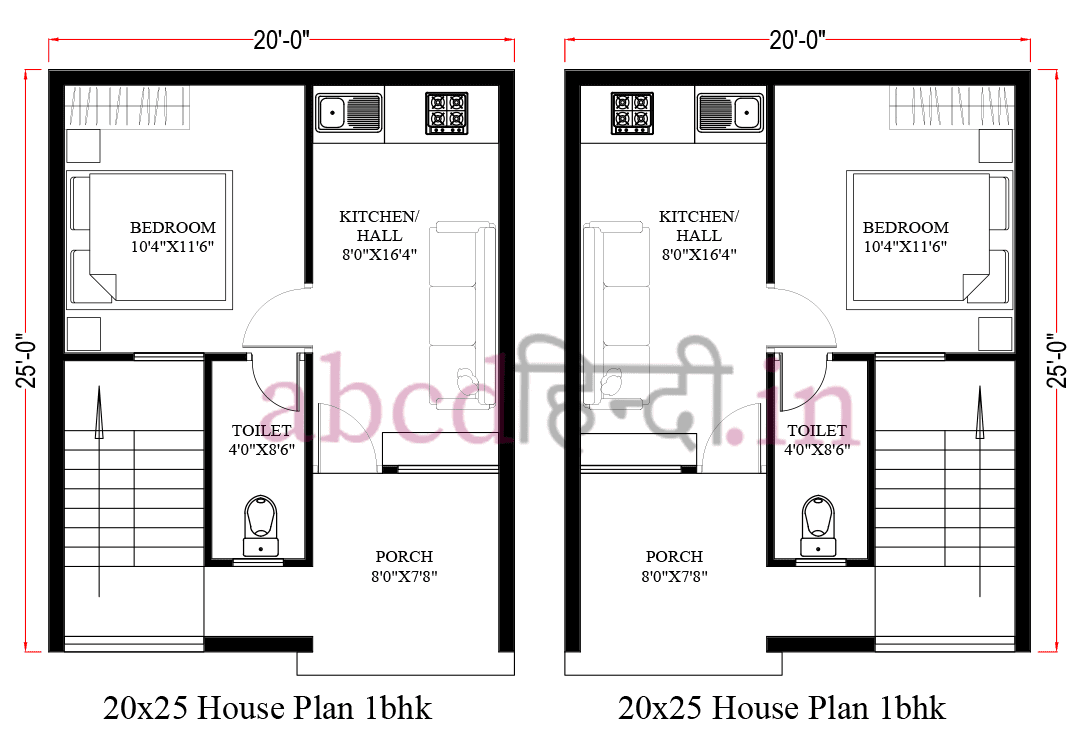20x25 house plan | 1BHK House plan
In this post, we are going to share some designs of a 20x25 house plan. We have shared 2 different designs in 1bhk.
The designs have a parking area, a living area, a modular kitchen, one bedroom, and a common washroom.
All the house designs are quite simple and they are suitable for a small or a nuclear family.
20 25 house plan
This plan has a parking area, a drawing room, a kitchen, a bedroom, and a common washroom.
At the start of the plan, there is a parking area where you can park your vehicles and the staircase is also built in this area.
The size of the parking area is 9'4"x 6'8".
Then as we go inside the house there is a hall where you can place a sofa set, center table, and some other things.
The dimension of the hall area is 9'4"x 13'0" and you can also place some decorative items.
Now there is a modular kitchen with modern fixtures and features. And for storage, you can make wall-mounted cabinets and drawers.
The size of the kitchen is 9'0"x 7'0".
Then there is a master bedroom in the dimension of 9'0"x 10'0" here you can place a double bed, make a wardrobe and place other items.
In front of the bedroom, there is a common washroom in the dimension of 6'4"x 4'0".
20 by 25 house plan 1bhk
This is a 20x25 House plan with Car Parking. This plan has a parking area, a hall area, a bedroom, a kitchen, and a common washroom.
At the start of the plan, we provided a parking area with the dimension of 8'0"x 7'0".
In this area you can park your vehicles and the staircase is also designed in this area so that you can get more space inside the house.
As we go inside the house there is a hall/drawing area where you can sit, relax, and spend some quality time with family and friends.
The dimension of this area is 8'0"x 16'4" and you can also make a tv cabinet.
After this, we have our open modular kitchen, and the kitchen is connected to the hall area here you can make cabinets and drawers for storage.
Now we have our master bedroom in the dimension 10'4"x 11'6" and in front of this room there is a common washroom in the dimension of 4'0"x 8'6".
In the bedroom, you can place a bed, make a wardrobe for storage and place things according to your liking.
Read More:





