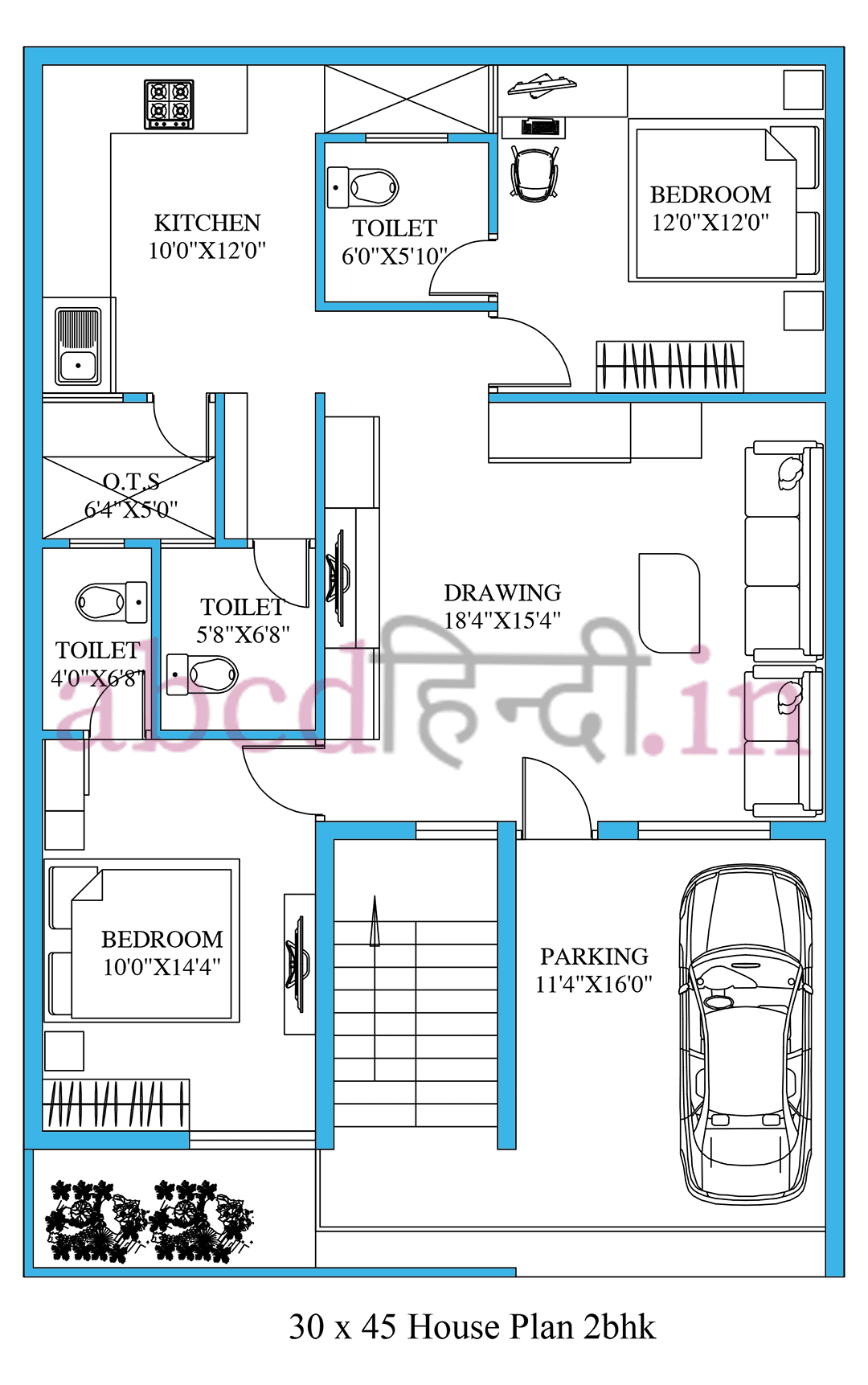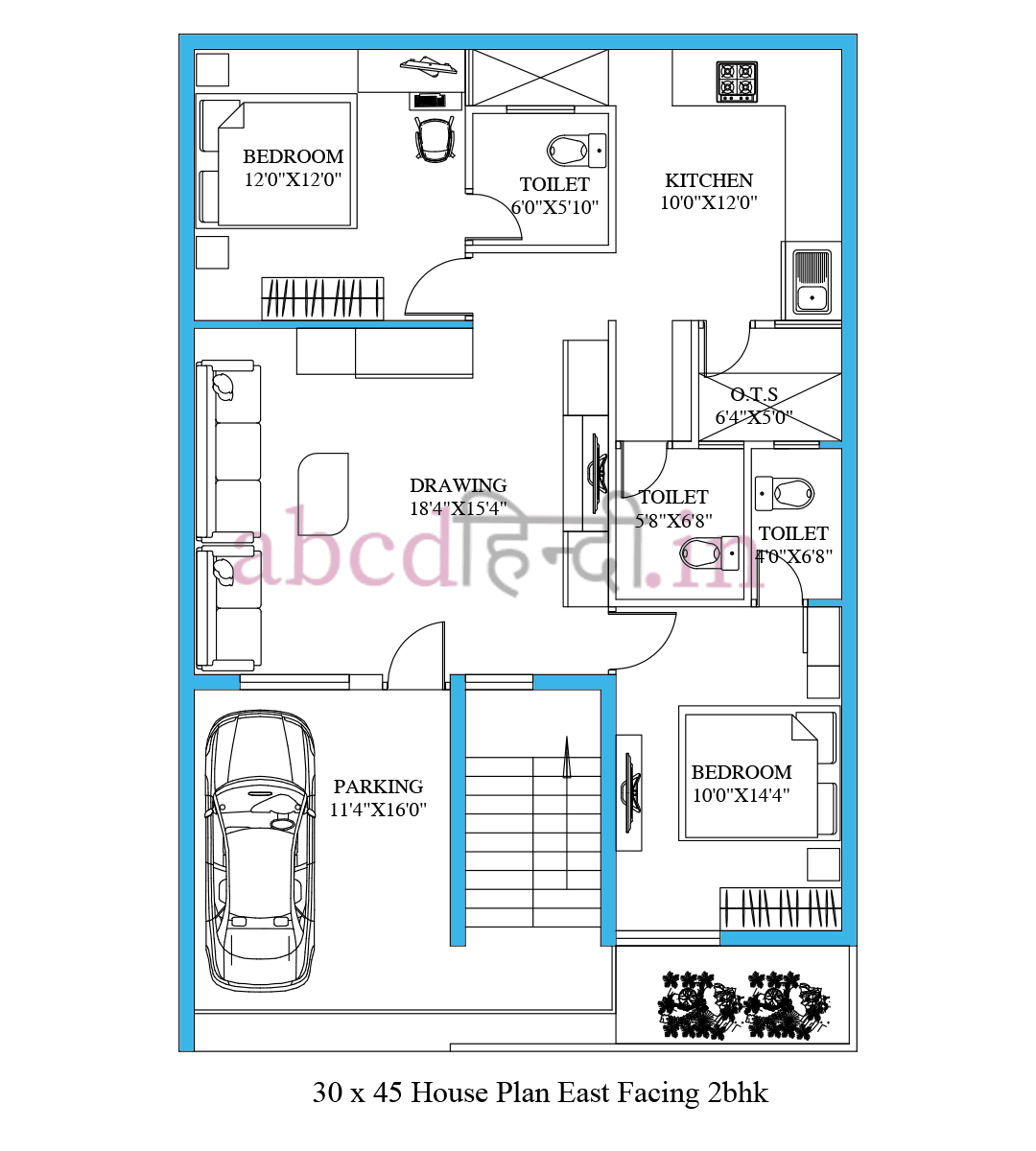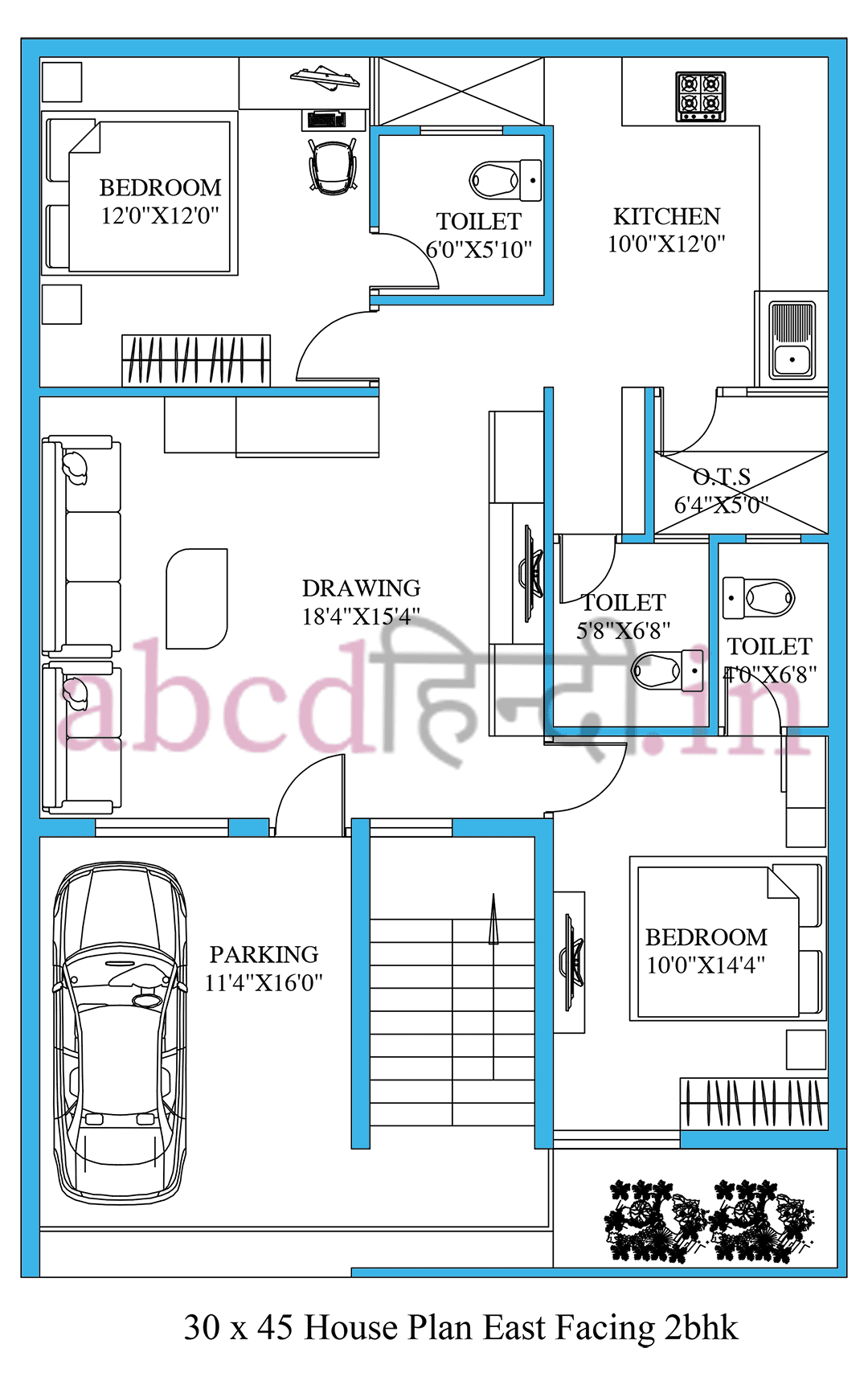30x45 house plan
In this article we are going to share some 30x45 house plan. and all the plans are in 2bhk and has a big parking area.
We have provided big parking area in these house plans for parking cars and bikes together and some plans are also according to vastu shastra.
If you want a house plan in east facing or simple or a big parking area then this post is very helpful for you.
30x45 house plans
This is a 30x45 house plans with every modern fittings and facility. It has a big parking area and a lawn for gardening.
In the parking area you can park a car and a bike and there is also a staircase from where you can go upstairs.
At first there is a drawing area where you can place a sofa set, couch and a tv cabinet and do some interior decoration.
This plan has two bedrooms and both bedrooms has an attached washroom and in the rooms you can place a bed, wardrobe and a table for work and study.
And a modular kitchen with modern fittings like wall-mounted storage cabinets and a wash area for your extra work.
And there is also a common washroom for everyone.
30x45 house plan east facing
It is a 30x45 house plan east facing, a simple yet modern one. This plan is designed for a nuclear family.
In the start of the plan there is a parking area and a small lawn where you can park your vehicles and the staircase is built in this area.
There are a total of two bedrooms in the house and both room has an attached washroom.
Then there is a big drawing cum dining area and a modular kitchen with modern fittings.
And there is also a common washroom and a wash area connected to the kitchen for extra work like cleaning and washing.
30 45 house plan east facing
It is a 30 45 house plan east facing , a simple yet modern one. This plan is designed for a nuclear family.
Most people prefer a house plan which is built according to the Vastu shastra which is quite good and the plan which we are sharing is according to the Vastu.
In the beginning of the plan there is a big parking area where you can park your vehicles like car and bike and the staircase is also there.
Then there is a drawing area where you can place a tv unit and sofa set and some other sitting arrangements.
And this plan has 2 bedrooms and both of the bedrooms has an attached washroom and here you can place a bed, and a wardrobe for storage.
There is kitchen where you can cook food and there is also a connected wash area and there is also a common washroom.
Read More:






